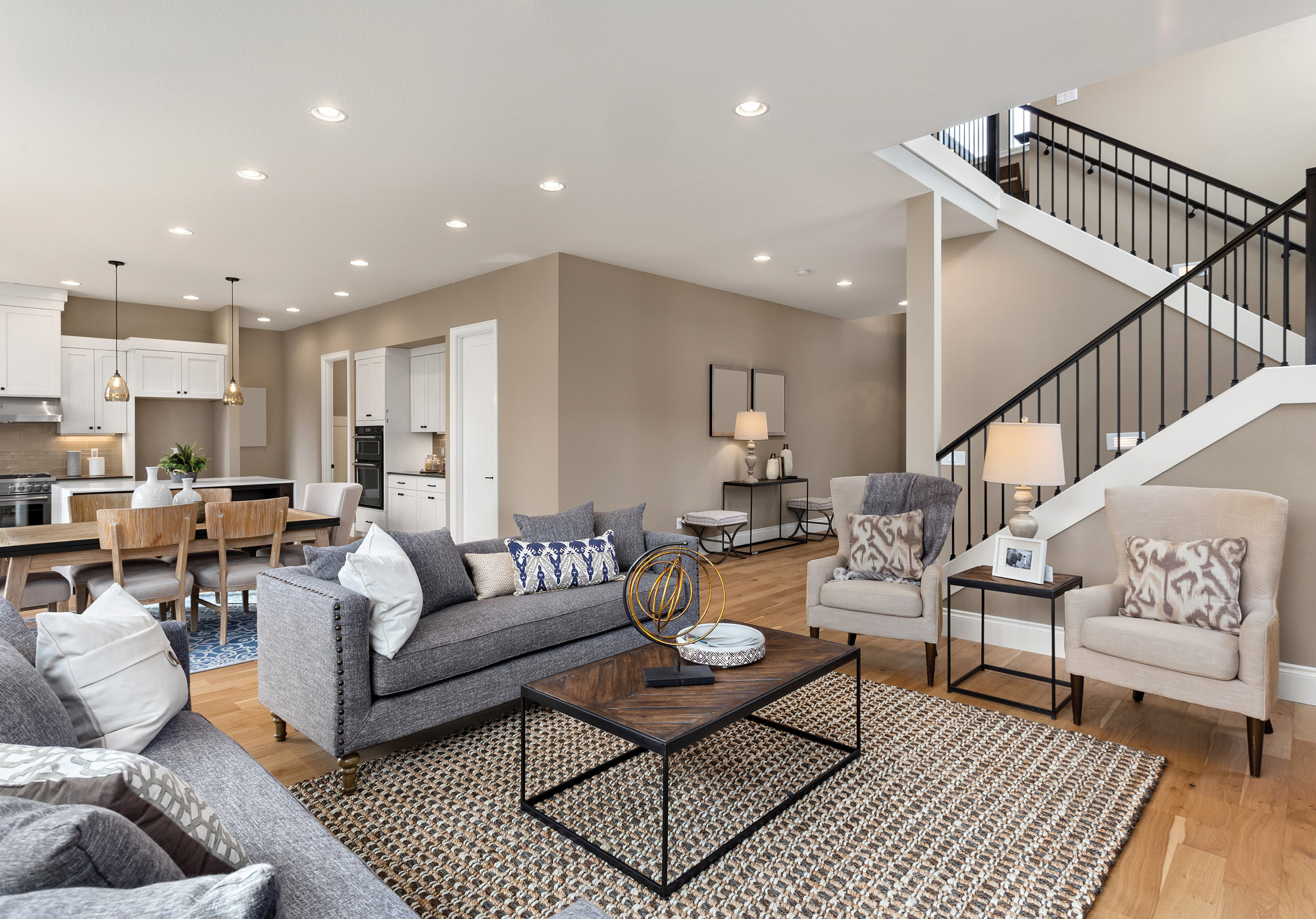Regardless of reports that open-concept floor plans are fading away from the spotlight – the truth is that many homeowners still dream of a space that flows from one room to the next. Why? Because it makes a home feel bigger, brighter and allows families to space apart without losing sight of each other, which is a great feature for parents with kids. Even if an open floor plan seems like a no-brainer for your personal lifestyle, they can actually be difficult to furnish and decorate because the different spaces aren’t automatically outlined for you. For example, a combined kitchen, dining room, and family room seems great – but where exactly do you put the table? The sofa? The accent chairs? Where should you put the TV so you can watch it from any of the three spaces? The simplest way to solve this problem is to place a sofa across the middle of the space – facing into the living area. This defines the kitchen area from the living space, while still allowing for excellent sight lines so you can watch the game while also cooking a meal. Once the sofa is in place, you can then begin to fill in the rest of the area with the sofa acting as the anchor point.

Effortless Transactions: Pro Home Buyers Calgary
Within the competitive real estate market of...


